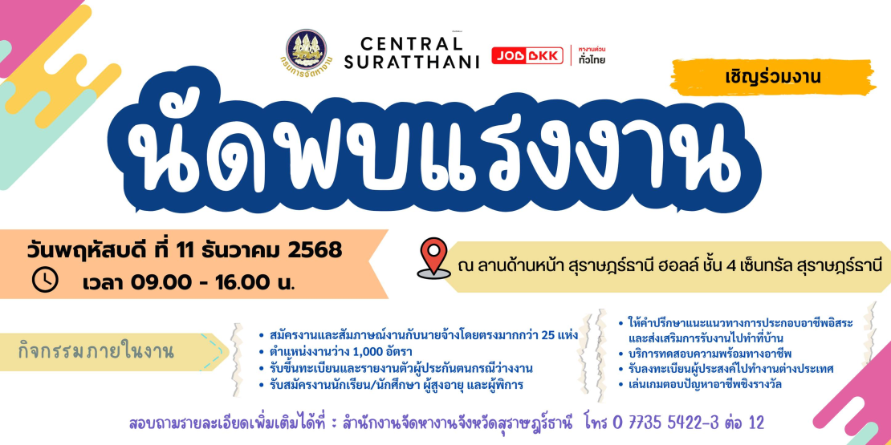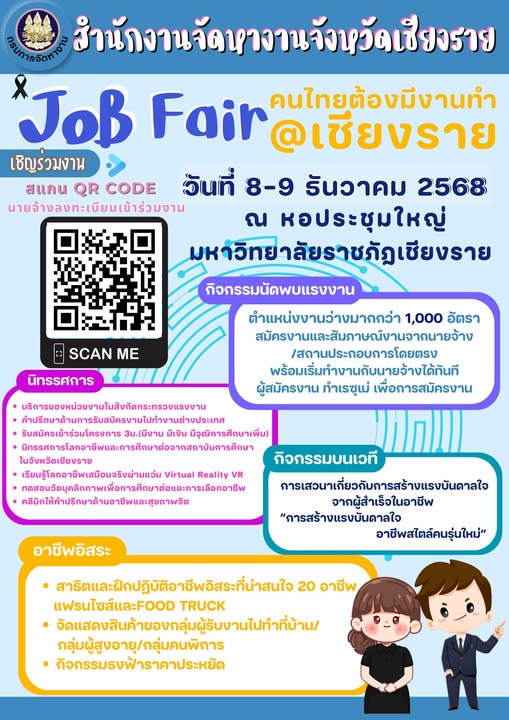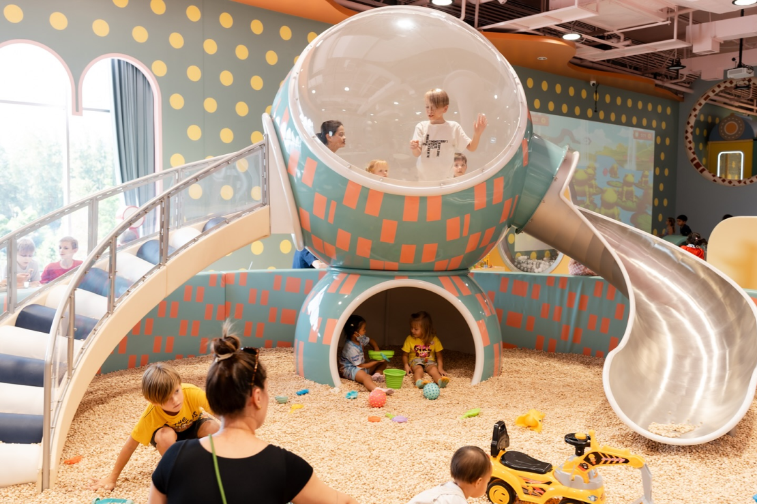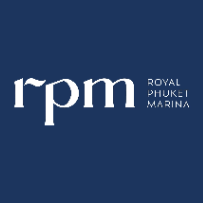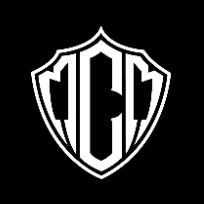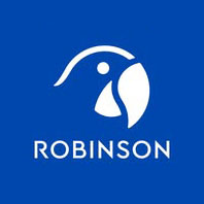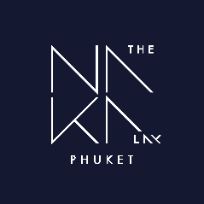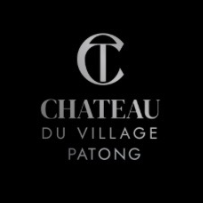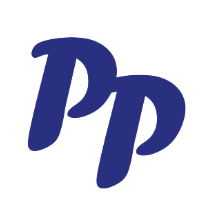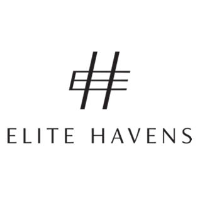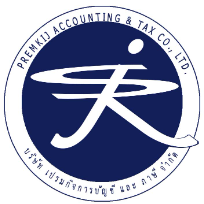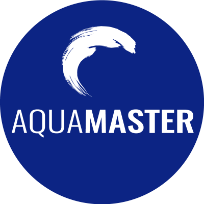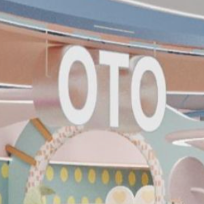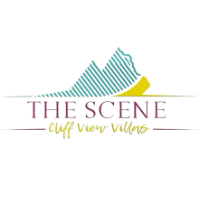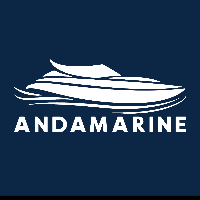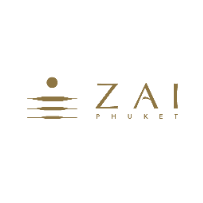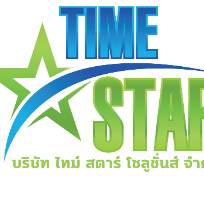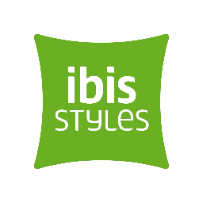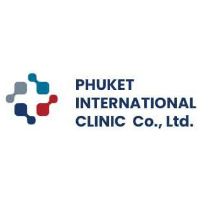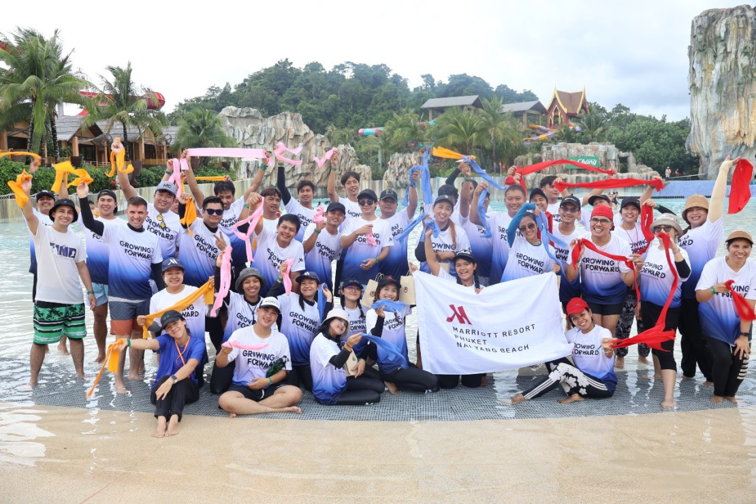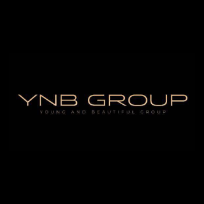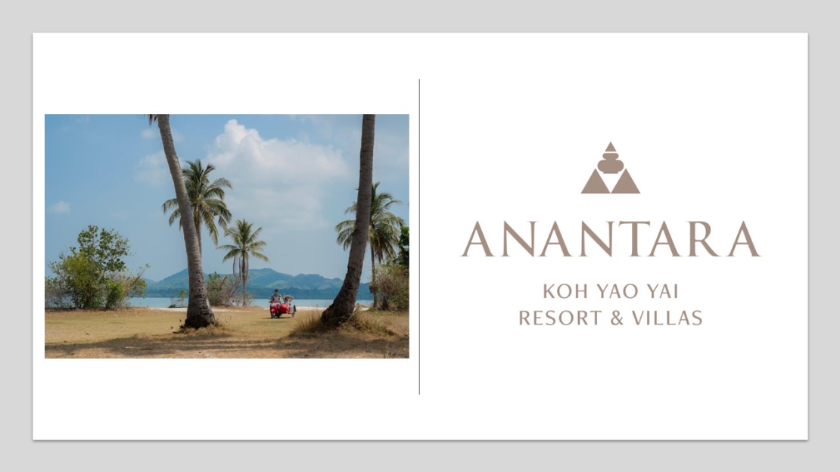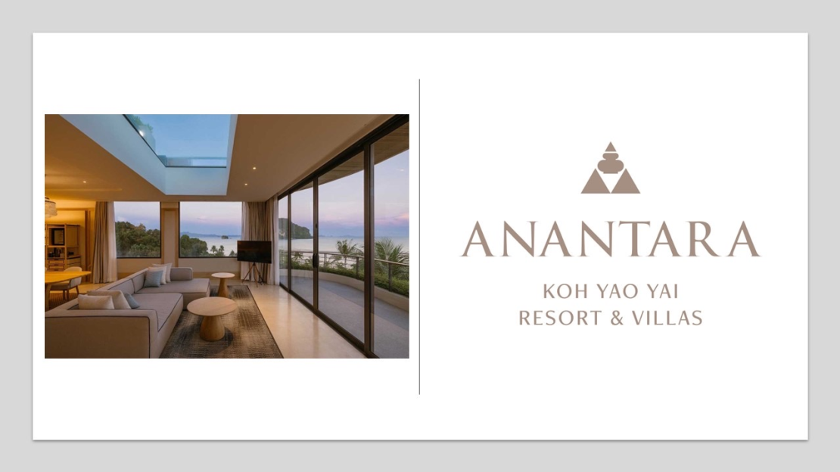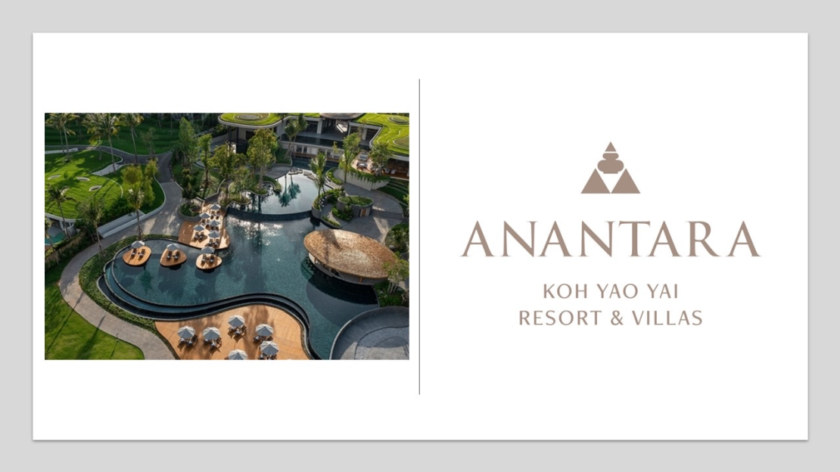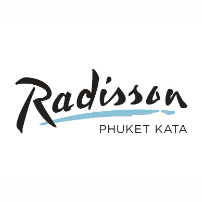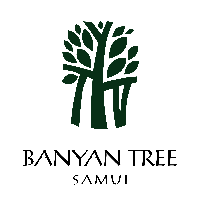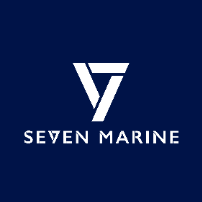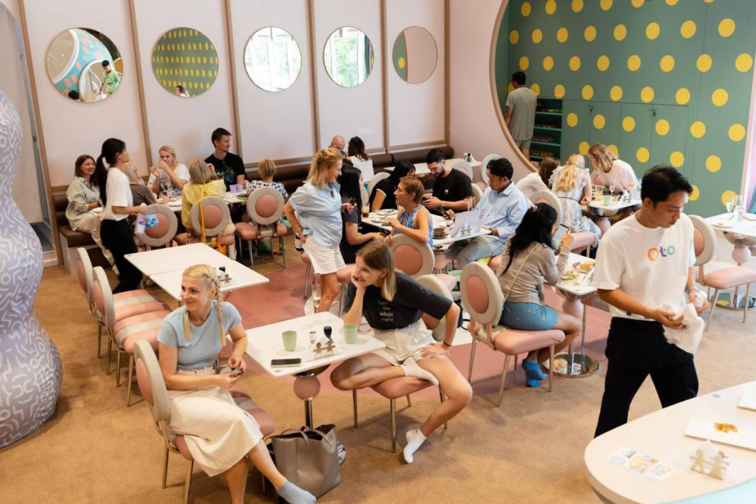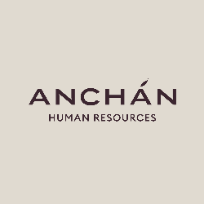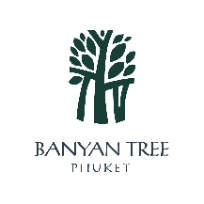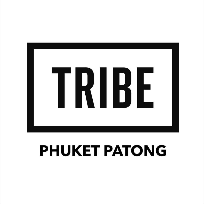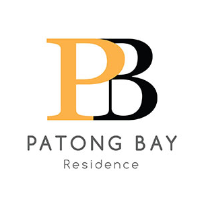Jobs News
นัดพบแรงงานสุราษฎร์ธานี
สำนักงานจัดหางานจังหวัดสุราษฎร์ธานี ขอเชิญร่วมงาน "นัดพบแรงงาน" ในวันพฤหัสบดี ที่ 11 ธันวาคม 2568 ตั้งแต่เวลา 09.00...Read more
Surat Thani , 11 Dec 25
Job Fair เชียงราย
สำนักงานจัดหางานจังหวัดเชียงราย ขอเชิญร่วมงาน “Job Fair คนไทยต้องมีงานทำ @เชียงราย” วันที่ 8–9 ธันวาคม...Read more
Chiang Rai , 08 Dec 25
OTO Kid Park
OTO Kid Park สวนสนุกสำหรับเด็กสุดพรีเมียมที่ภูเก็ต พร้อมร้านอาหารและเครื่องดื่ม ตั้งอยู่ที่ห้างโรบินสันฉลอง โดยจะมีสวนสนุกแห่งที่ 2...Read more
Phuket , 03 Dec 25
Jobs Banner : All
Search Jobs :
Hot Jobs
Post here, 150 baht per position / 1 weekJungceylon
รักษาความปลอดภัย
Marketing
- Graphic Design (1) New
ศูนย์อาหาร
- แคชเชียร์ (5) New
Engineering
- เจ้าหน้าที่อาวุโสฝ่ายอาคาร (2) New
ประชาสัมพันธ์/ลูกค้าสัมพันธ์
- เจ้าหน้าที่ประชาสัมพันธ์ (2) New
Navatara Phuket Resort
Housekeeping Department
- แม่บ้าน (1) Urgent
บริษัท พี.พี แคร์ แอนด์ คลีน จำกัด
บัญชี
- เจ้าหน้าที่บัญชี (AP/AR) (1) Urgent
BearPacker Patong Hostel
Front Office
- Night Receptionist (1) Urgent
Food & Beverage
- กุ๊ก (1)
The Cape Residences
ช่าง
- Chief engineer (1) Urgent
- ช่าง (5) Urgent
ร้านโพธิ์ทอง Massage
โพธิ์ทอง Massage
- พนักงานทำเล็บเจล สปามือ สปาเท้า (2) New
Thavorn Hotels and Resorts
Housekeeping
Front Office
Food & Beverage
Accounting
Sales & Marketing
JAND Group Co., Ltd.
JAND Group
Carpe Diem Beach Club Phuket
Thai Luxury Villas
Management
- Area Manager (1) New
My Experience Education
Sales & Marketing
- นักศึกษาฝึกงาน (Internship) (1) New
Sales
เปรมกิจการบัญชีและภาษี
พนักงานบัญชี
- พนักงานบัญชี (2) New
Pklifeproperty
Luxury Thai life
Editor
- Website Editor (1) Urgent
Aquamaster
Aqua Master
- ผู้จัดการสโตร์ (Store Manager) (1) New
Sales
Nuobello Co., Ltd.
Accounting
- เจ้าหน้าที่บัญชี (1)
BIC EVENT Company
Sales
- Event Manager (1) New
- Sales Coordinator (1) New
- Sales Manager (EVENT) (1) New
Phuket Professional Center Co.,Ltd.
Phuket Professional Center
- พนักงานบัญชี (1) New
FW SIGNATURE PHUKET
ฝ่ายดอกไม้
- ช่างดอกไม้(Florist) (1) Urgent
Ao Po Grand Marina
Ao Po Residence
- พนักงานบัญชี (1) New
Ao Po Grand Marina
- ธุรการฝ่ายช่าง (1) New
Phuket Visa Expert
แผนกบัญชีและการเงิน
- พนักงานธุรการ (2) New
All Position
มาราเลน่า สปอร์ต รีสอร์ท เกาะสมุย (18)
ROBINSON Khaolak (12)
Melia Phuket Maikhao Thailand (10)
บริษัท ดีวาน่า โฮเทลแอนด์รีสอร์ท จำกัด (10)
CBRE (Thailand) Co.,Ltd. (7)
The Naka Phuket (5)
Chateau Du Village (16)
Chateau Du Village is hiring positions ชาโต เดอ วิลเลจ เปิดรับสมัครพนักงาน
Laya Resort Phuket (20)
Natai Beach Resort (Managed by Natai Hospitality) (14)
Barceló Coconut Island (23)
La Flora Group, Khao Lak (25)
Please send your updated Resume / CV to [email protected]
Island Escape by Burasari (15)
Come be a part of "Feel at home" and fast growing with us, Island Escape by Burasari
Royal Phuket Marina (6)
Banyan Tree Krabi (11)
Manitcentermax (2)
รับสมัคร VIDEO EDITOR ตัดต่อวีดีโอ และช่างยนต์ด่วน
บริษัท เอเลเฟนท์ ฮิลส์ จำกัด (15)
สอบถามรายละเอียดได้ที่ 080-1989339 คุณกลิ่นวิมล Email : [email protected]
Movenpick Myth Hotel Patong Phuket (9)
JW Marriott Khao Lak Resort and Spa (15)
Wyndham Grand Nai Harn Beach Phuket (24)
Jobs Today
Manitcentermax
แผนกออฟฟิศ
- VIDEO EDITOR ตัดต่อวีดีโอ (1) Urgent
ช่าง
- ช่างยนต์ (1) Urgent
Anona Sunset Boutique
Housekeeping
- Housekeeping Manager (1) Urgent
- Housekeeping Attendant (Tem) (1) Urgent
Food & Beverage
- Bartender (1)
Spa
- Therapist (2) Urgent
Sales & Marketing
- Graphic & Creative (1) Urgent
Kan‘s haus cafe & bistro
OFFICE
- พนักงานธุรการบัญชี (1) New
KITCHEN
- หัวหน้าครัว (1) New
SERVICE
- แคชเชียร์ รับออเดอร์ (2) Urgent
- Waiter or Waitress/รับออเดอร์/เสิร์ฟ/แคชเชียร์ (3) Urgent
ผู้จัดการร้านอาหาร
- ผู้จัดการร้านอาหาร (1) New
The Proud Karon Beach Phuket Trademark Collection
Sales & Marketing
- Revenue Manager (1)
- Sales Coordinator (1)
Finance
Food and Beverage
Housekeeping
- HK Attendant (Temporary) (1) New
The Proud Rawai Resort
New Square Patong
Kitchen Department
- Commis III (1) New
Front Office Department
- Guest Service Agent (2) New
Engineering Department
- General Maintenance (1) New
Accounting Department
- Account Officer (1) New
OUTRIGGER Phi Phi Island Resort
Finance
Food & Beverage Service
- Food & Beverage Attendant (3)
- Food & Beverage Supervisor (2)
- Food Runner (2)
- Bartender (2)
- Bar Manager (1) Urgent
- Beach Attendant* (2)
- Bar Captain* (1)
Front Office
Housekeeping
- Housekeeping Supervisor (1)
- Housekeeping Clerk (1)
- Houseman (3) Urgent
- Executive Housekeeper (1)
- Public Area Attendant* (2) New
- Room Attendant* (1) New
Food & Beverage Kitchen
- Butcher (1)
- Steward* (2)
- Commis I - Thai* (1)
- Chef De Partie - Western* (1)
- Demi Chef De Partie - Bakery* (1)
- Demi Chef De Partie - Cold Kitchen* (1)
- Sous Chef (1) Urgent
Recreation
Engineering
Security
- Safety Officer - เจ้าหน้าที่ความปลอดภัย (1) Urgent
Landscaping
- Gardener* (1)
- Chief Gardener (1)
OTO Kid Park
Kitchen
- Steward(พนักงานล้างจาน) พาสทามเสาร์อาทิตย์ (2) Urgent
- commis II (4)
- Demi Chef (2)
- Waiter /Waitress (OTO Chalong) (1) Urgent
- Sous Chef (1)
Marketing
นักศึกษาฝึกงาน
Admin
- Sales Booth (3) Urgent
- Reception/ Assistant Sale (2) Urgent
Housekeeping
- Cleaner (แม่บ้านประจำสวนสนุก) (3) Urgent
The Marina Phuket Hotel
Housekeeping Department
- Laundry Supervisor / Laundry Attendant (2) Urgent
MK
- Demi Chef De Partie (1) Urgent
- Commis I (2) Urgent
Sales & Marketing
- Sale Coordinator (1) Urgent
Trainee
- Internship นักศึกษาฝึกงาน MK/FB/HK/EN (6) Urgent
The Scene Cliff View Villas
The Lai Thai Luxury Condominium
แผนกต้อนรับ
- Night Reception ( ชาย ) (1) New
Food and Beverage - F&B
โรงแรม อัญญาวี รีสอร์ท กรุ๊ป
Housekeeping
- ● Housekeeping Supervisor ● (1) Urgent
Spa
- ● Spa Therapist ● (2) Urgent
Food & Beverage
- ● Bartender / FB Attendant ● (4) Urgent
โรงแรมอ่าวนางออลซีซั่นส์ บีช รีสอร์ท
แผนกต้อนรับส่วนหน้า
- Reception,GSA (1) Urgent
Andamarine
GLOW Mira Karon Beach
Kitchen
- หลายตำแหน่ง**ต้องการด่วน** (4) Urgent
Accounting
- AP (Accounts Payable) / Purchasing (1) Urgent
- Chief Account (1) Urgent
Housekeeping
- HK Manager 1 ตำแหน่ง /HK Attendant 2 ตำแหน่ง (3) Urgent
Mandala Villa by BKI Property
Laya Resort Phuket
พนักงานรายวัน Daily Casual
- รายวัน700บ ปีใหม่1200บ แม่บ้าน/เสิร์ฟ/สจ๊วต/กุ๊ก (30) Urgent
Executive Office
Housekeeping
Food & Beverage Service
- Barista - Temporary (2)
- Bartender (3)
Front Office
- Chinese - GSA (Thai Nationality) (1)
- Guest Service Supervisor (1) Urgent
- Guest Service Agent/Night Guest Service Agent (2) New
- Bellman & Driver (2)
Kitchen
- Chief Steward/Assistant Chief Steward (1) Urgent
Human Resources
- Commis Canteen (1)
Security
- รปภ. Security Guard (3) New
- Security Supervisor (2) New
Accounting
Internship (Student Trainee)
Ramada by Wyndham Phuket Southsea
ROOM DIVISION
- Guest Service Supervisor (1) Urgent
Centelized Department
- Reservation Sales Agent (1) Urgent
Human Resources
Engineering
- Technician (1)
Food and Beverage
ampersandResort
Kitchen
- Cook (1) Urgent
F&B department
- Waitress (1) New
Front Office
Spa
- Spa Therapist (1) New
Maintenance
- Technician (Electrical & Air Conditioning) (1) Urgent
Best Western Premier Bangtao Beach Resort and Spa
Housekeeping
- Floor Supervisor (1)
- Room Maid (1)
Food & Beverage
- Waiter (1) New
Front Office
- Night GSO. (1) Urgent
Maintenance
DEEP RELAX SPA.
DEEP RELAX SPA 2 - Kathu
- พนักงานนวด (5) Urgent
DEEP RELAX SPA 1 - Boat Avenue
- แม่บ้านสปา (1) New
- พนักงานนวดหญิง (5) New
แสนสบาย มาสซาจ แอนด์ สปา
แสนสบาย มาสสาจ 2- ถนนถลาง (เมืองเก่า)
- Spa Therapist/ หมอนวด (หลายตำแหน่ง) (5) Urgent
แสนสบาย มาสสาจ 1- ซอยแสนสบาย ป่าตอง
- Spa Therapist/ หมอนวด (หลายตำแหน่ง) (5) Urgent
แสนสบาย มาสสาจ 3 - จังซีลอน ป่าตอง
- Spa Therapist/ หมอนวด (หลายตำแหน่ง) (5) Urgent
La Flora Group, Khao Lak
Finance & Accounting
- Acc. Receivable Officer (1)
- Acc. Payable Supervisor (1)
- Chief Accountant (1) Urgent
- Credit Manager (1)
Spa
- Group Spa & Wellness Manager (1) Urgent
Engineering
- Director of Engineer (1) Urgent
La Solaya (New Properties)
Travel Consultant
Food and Beverage Service
- Bar Supervisor / Bartender (1)
- F&B Manager (1) New
Entertainment
- Sound Technician (1)
Front Office
Housekeeping
- Room Attendant (2)
Excursion
- Guide / Driver (1)
Admintrations
- Resort Manager (1) Urgent
Sales and Marketing
Exotic Voyage
Operation
- Operation Hotline (1) New
- Airport Representative (3) Urgent
Guide
- ไกด์ประจำ (5) Urgent
Transportation
- Driver (รถตู้) (3) Urgent
The Oceanic Sportel
People & Administration Department (HR)
Kitchen Department
- Commis 2 (1) Urgent
Front Office Department
- GSA. & Reservation Officer (1) Urgent
Villa Zai Phuket
Front Office
- Villa's Butler (2)
Apple A Day Resort
Kitchen
- Bakery Assistant (1)
- Cook/Cook Helper (กุ๊ก) (Contract 6 เดือน) (1) Urgent
Front Office
Foods & Beverage
Personnel & Oraganization
- Trainee นักศึกษาฝึกงาน KC / FB (3) New
IT Smart Solutions
IT Help Desk & Documentation Officer
IT Project Sale
IT Support
- IT SUPPORT (2) New
ธุรการบัญชี
- พนักงานธุรการบัญชี (2) New
ช่างเทคนิค
- ช่างเทคนิค (3) New
Angsana Laguna Phuket Hotels
F&B Service
- ฺBeverage Manager (1) Urgent
- Banquet Manager (1) Urgent
- Waiter/Waitress (1)
- Restaurant Manager (3) Urgent
Human Capital
- Assistant Learning Manager (1) Urgent
Front Office
- Bellman (1) New
F&B Kitchen
- Italian Chef (1) New
- Commis Chef (2) New
Spa & Gallery
- Spa Therapist (1)
HOUSEKEEPING DEPT.
- Housekeeping Supervisor (1) Urgent
Seaside Naithon
Housekeeping Department
- Room Attendant (Urgent) (1) New
- Public Area Attendant (Temporary) (1)
- Room Attendant (1) Urgent
Trainee
- รับนักศึกษาแผนก แม่บ้าน ช่าง ต้อนรับ (6) Urgent
Front Office Department
- G.S.A.(Urgent) (1) New
ไทม์ สตาร์ โซลูชั่นส์ (สาขาเกาะสมุย)
ฝ่ายปฏิบัติการ
- Electrician (2) Urgent
- Technician (ช่างปฏิบัติการ) (3) Urgent
- Technician Support (1) Urgent
ฝ่ายเทคโนโลยีสารสนเทศ (IT)
- IT Support (1) Urgent
บริษัท ไทม์ สตาร์ โซลูชั่นส์ จำกัด
ฝ่ายปฏิบัติการ
- Electrician (2) New
- Technician Support (1) Urgent
- Admin Technician (สาขาเขาหลัก-พังงา) (1) Urgent
- Technician (ช่างปฏิบัติการ) (5) Urgent
ฝ่ายเทคโนโลยีสารสนเทศ (IT)
- IT Support (2) New
DAY&NIGHT GROUP
food and beverage
- F&B Service (1) Urgent
- F&B Service (Male) (1) Urgent
Kitchen
- Commis III (พนักงานครัว) (1) Urgent
- Chef Bakery (1)
Bar
- Barista (1)
DAY&NIGHT OF CHERNGTAYAL
Food&Beverage Department
- F&B Service (6) Urgent
- F&B Supervisor (1) Urgent
Kitchen Department
- Commis Bakery (2) Urgent
Bar Department
- Head Bar (1) Urgent
Grand Southsea Khaolak Beach Reosrt
Housekeeping
- HK Supervisor (1)
Front office
- Night Guest Service Agent (1) New
- Guest Service Agent (3) Urgent
Engineer
- Technician (5)
Accounting and Financial
Jobs Banner :
กรุณาส่งประวัติส่วนตัวมาที่ [email protected] หากท่านผ่านการพิจารณาเราจะติดต่อไปเพื่อนัดสัมภาษณ์
ส่งประวัติส่วนตัวพร้อมรูปถ่ายปัจจุบันเข้ามาที่ [email protected] *ยินดีรับผู้ไม่มีประสบการณ์*
สนใจร่วมงานกับเรา สามารถส่ง Resume มาที่ [email protected] ยินดีต้อนรับทุกท่านค่ะ

 ภาษาไทย
ภาษาไทย English
English















